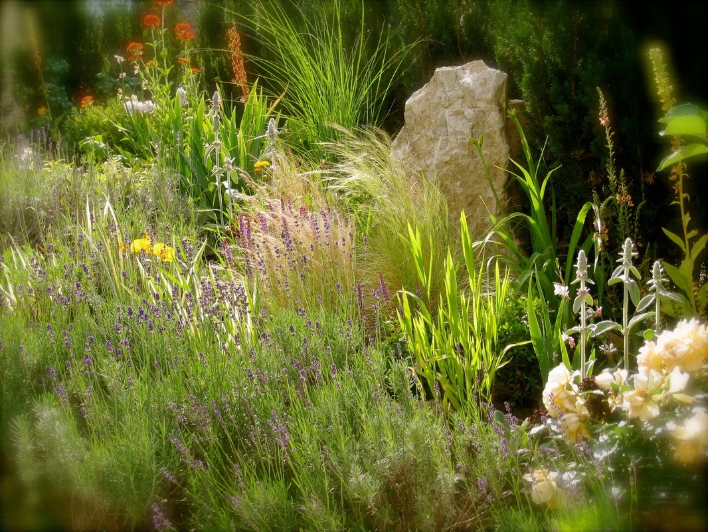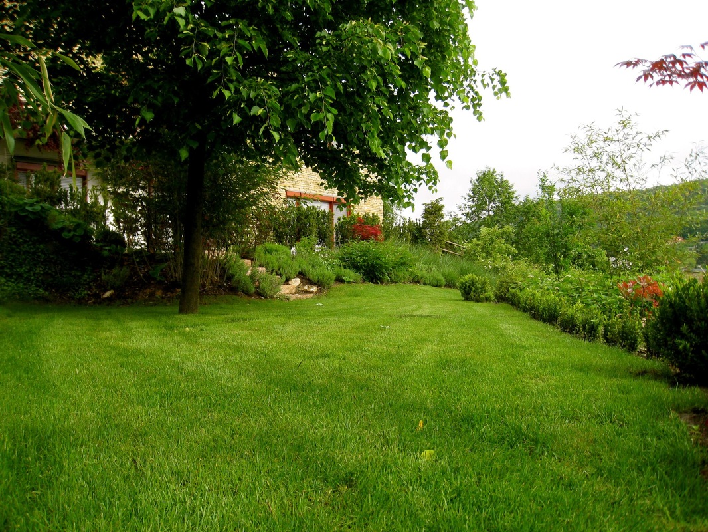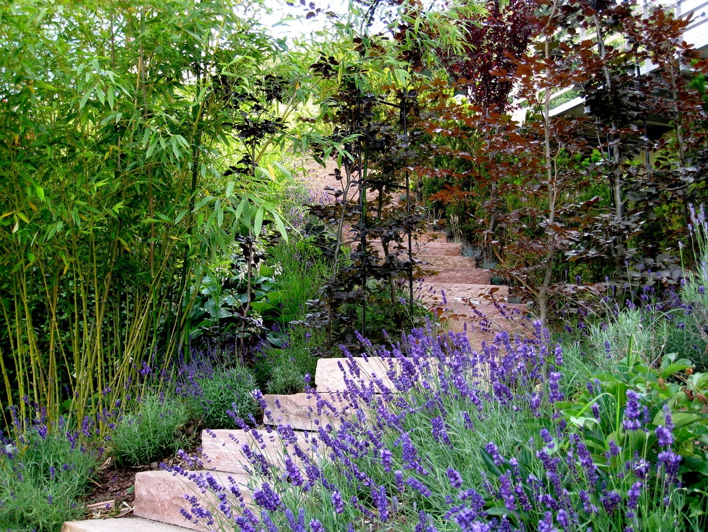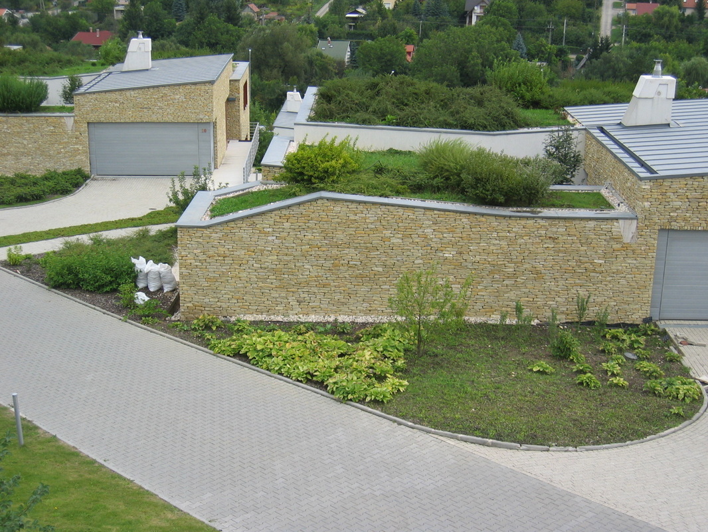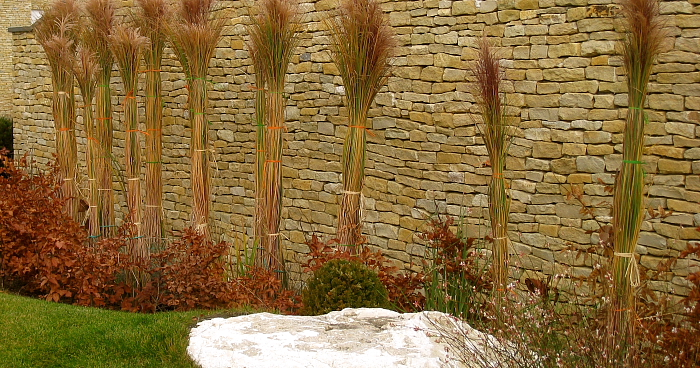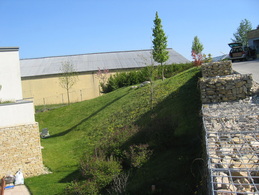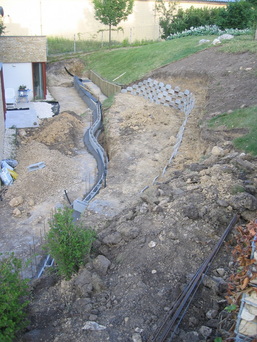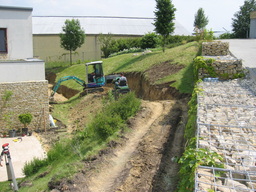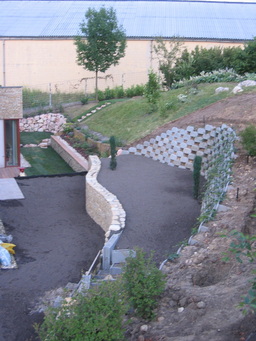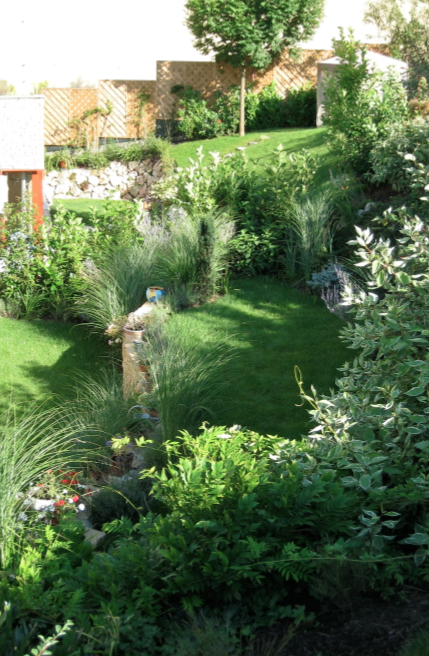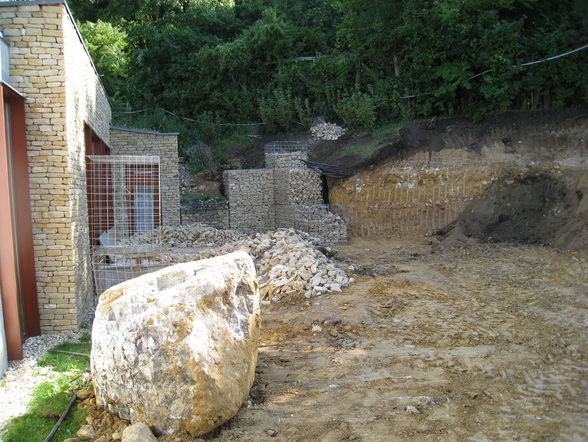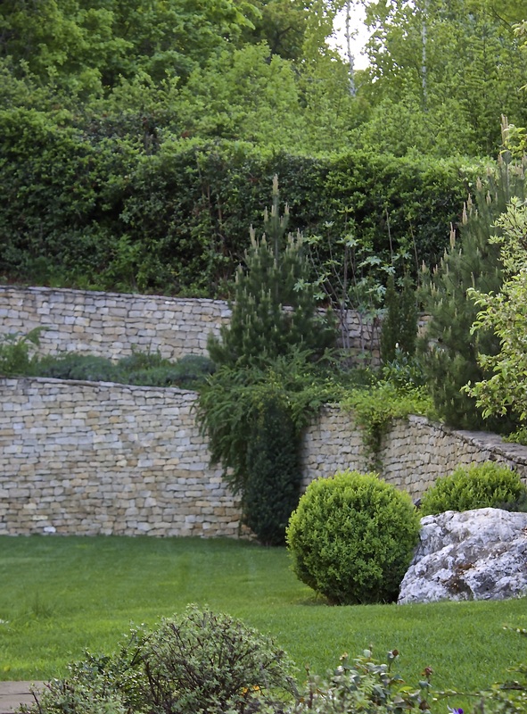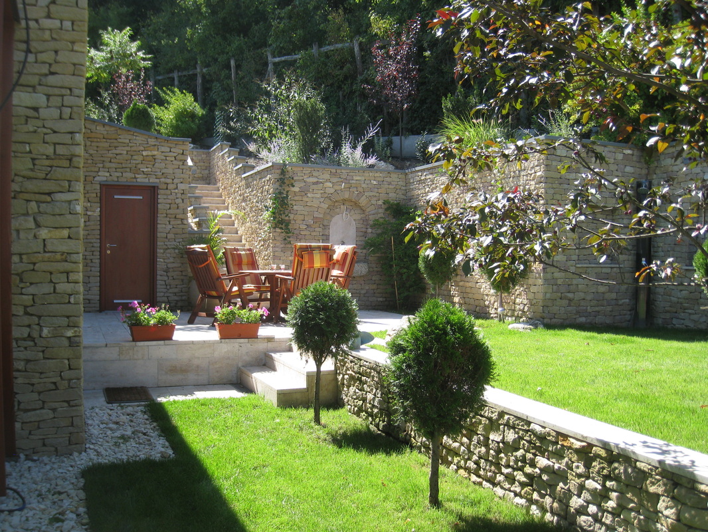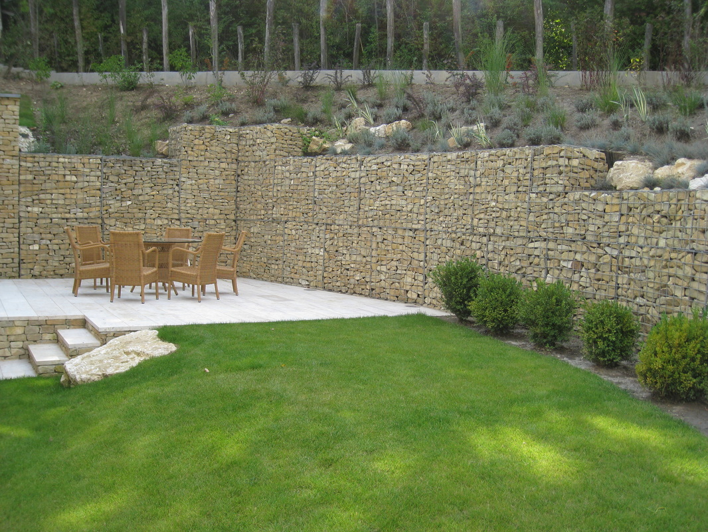Project One... The garden in which you can find me digging and relaxing.
Left: The first experimental gardens were developed partially and destroyed just one year later in order to perform warranty work on the building itself. Right: same view after renovations.
The lower garden, terraced during the renovation, is accessed by the set of stone steps from the top terrace.
The south facade with the beech hedge as it matured: 2006 (original form), 2010, 2012, 2015.
The roof garden also matured and reflects the architecture of the building.
Sharawadgi: The hills of Budapest on the opposite side of the valley are meant to meld with the roof garden.
The roof garden also matured and reflects the architecture of the building.
Sharawadgi: The hills of Budapest on the opposite side of the valley are meant to meld with the roof garden.
Project Two
Project Three - Redirecting Water
Making space and moving the flow of water away from the foundation of the house was the goal here. Behind this house is a natural flow of surface water which, before the garden alterations, attempted to flow through the house. Now the levelling and plateau allows the water to flow around it.
Projects 4 ............... .......... and 5.
